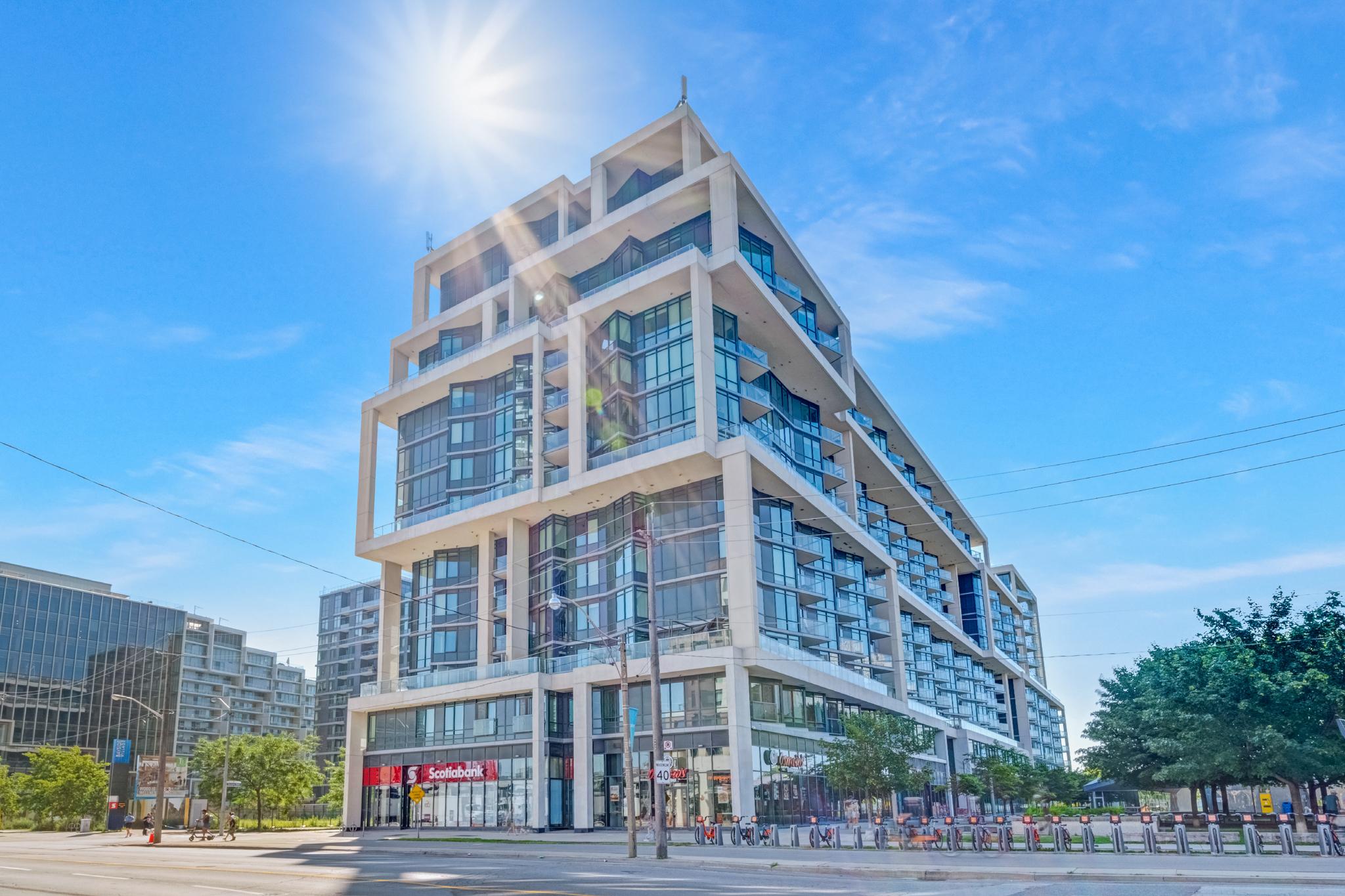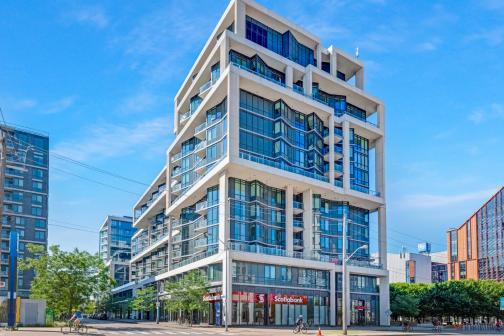
Aqualina
Built by Tridel & Hines
Built In 2017
15 Merchants' Wharf
55 Merchants' Wharf
55 Merchants' Wharf Avenue
Waterfront Communities C8, Toronto
Project Details
Situated steps from the Martin Goodman Trail, the Waterfront Promenade, the Distillery District, and just a short stroll from downtown Toronto, sits Aqualina, the premier building in the brand-new Bayside Toronto community.
Overseen by Waterfront Toronto, under-utilized land at the east end of our city’s waterfront is being transformed into new neighbourhoods that are extraordinary places to live, work, and play and Aqualina at Bayside is at the forefront of this transformation.
Developers Tridel and Hines outdid themselves with Aqualina, crafting a building that’s both exceptionally beautiful, energy-efficient and environmentally focused. In 2014, Aqualina won the BILD award for the best high-rise in the GTA and is LEED-certified.
Capitalizing on the naturally picturesque waterfront, suites at Aqualina maximize views with strategically designed windows and balconies, and offer fabulous vistas of Lake Ontario and the city skyline.
Aqualina residents enjoy:
- Sherbourne Common - a 1.5 hectare park spanning more than two city blocks, right next door.
- Sugar Beach – lined with pink umbrellas, it’s one of the best urban beaches in the city and only steps away.
- Harbourfront Centre – offering world-class entertainment and year-round events, is an easy walk west.
- TTC direct bus to Union Station right outside the door.
Building Details

14 Storeys

362 Suites

532-3,179 Sq Ft

Rentals Allowed

Pets Allowed
Features

Pool

24 HR Concierge

Meeting Room

Common Rooftop Deck

Visitor Parking

Guest Suites

Media Room/Cinema

Parking Garage

Games/Recreation Room

Security Guard

Sauna

Gym

Bicycle Storage

Yoga Studio

Hot Tub

BBQs

Outdoor Patio/Garden

Lockers
Floor plans and additional information
Browse Photo Gallery
Suites for sale in Aqualina

Waterfront Communities C8, Toronto
Listed by RE/MAX HALLMARK RICHARDS GROUP REALTY LTD..
 $1,199,000
$1,199,000
Waterfront Communities C8, Toronto
Listed by GOLDEN HOUSE REALTY INC..
 $460,000
$460,000
Waterfront Communities C8, Toronto
Listed by LANDPOWER REAL ESTATE LTD..
 $2,695,000
$2,695,000
Waterfront Communities C8, Toronto
Listed by HARVEY KALLES REAL ESTATE LTD..
 $599,000
$599,000
Waterfront Communities C8, Toronto
Listed by GOLDEN HOUSE REALTY INC..

Waterfront Communities C8, Toronto

Waterfront Communities C8, Toronto

Waterfront Communities C8, Toronto

Waterfront Communities C8, Toronto

Waterfront Communities C8, Toronto

Waterfront Communities C8, Toronto

























