Residential Listings in Angus Glen, Markham For Sale (Page 2)
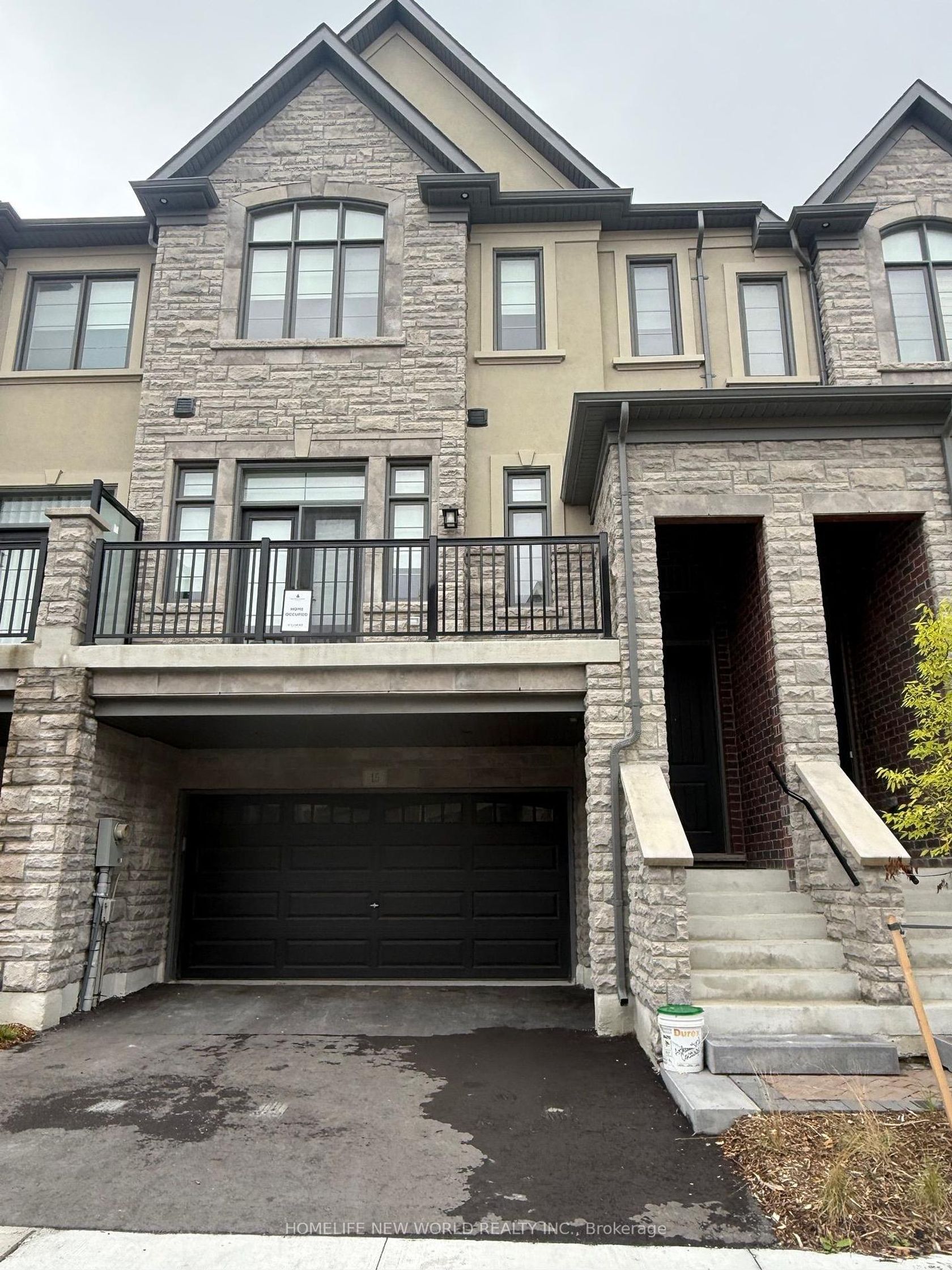 $1,590,000
$1,590,000
Angus Glen, Markham
Listed by HOMELIFE NEW WORLD REALTY INC..
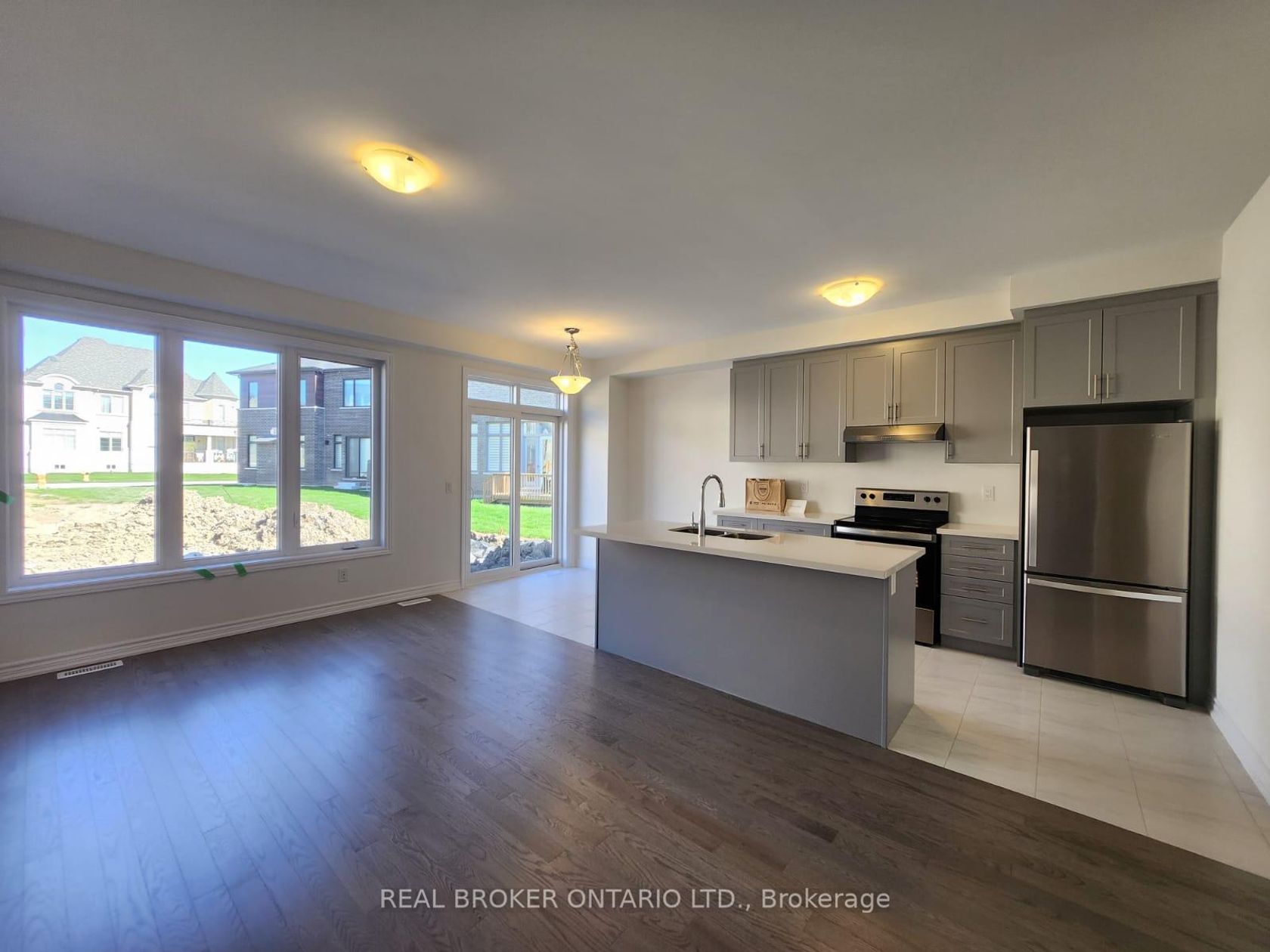 $1,248,800
$1,248,800
Angus Glen, Markham
Listed by REAL BROKER ONTARIO LTD..
 $1,868,000
$1,868,000
Angus Glen, Markham
Listed by HOMELIFE LANDMARK REALTY INC..
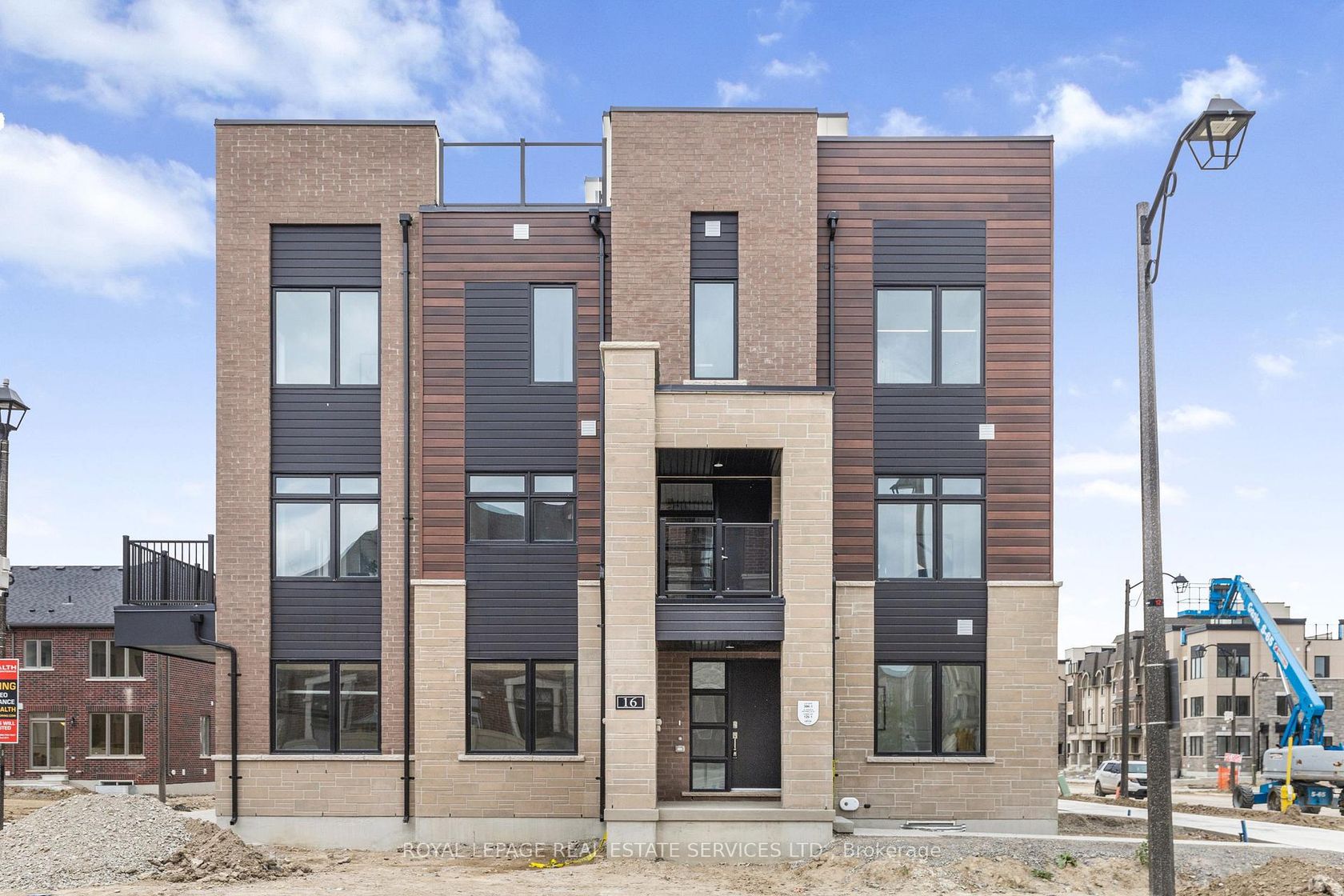 $1,449,000
$1,449,000
Angus Glen, Markham
Listed by ROYAL LEPAGE REAL ESTATE SERVICES LTD..
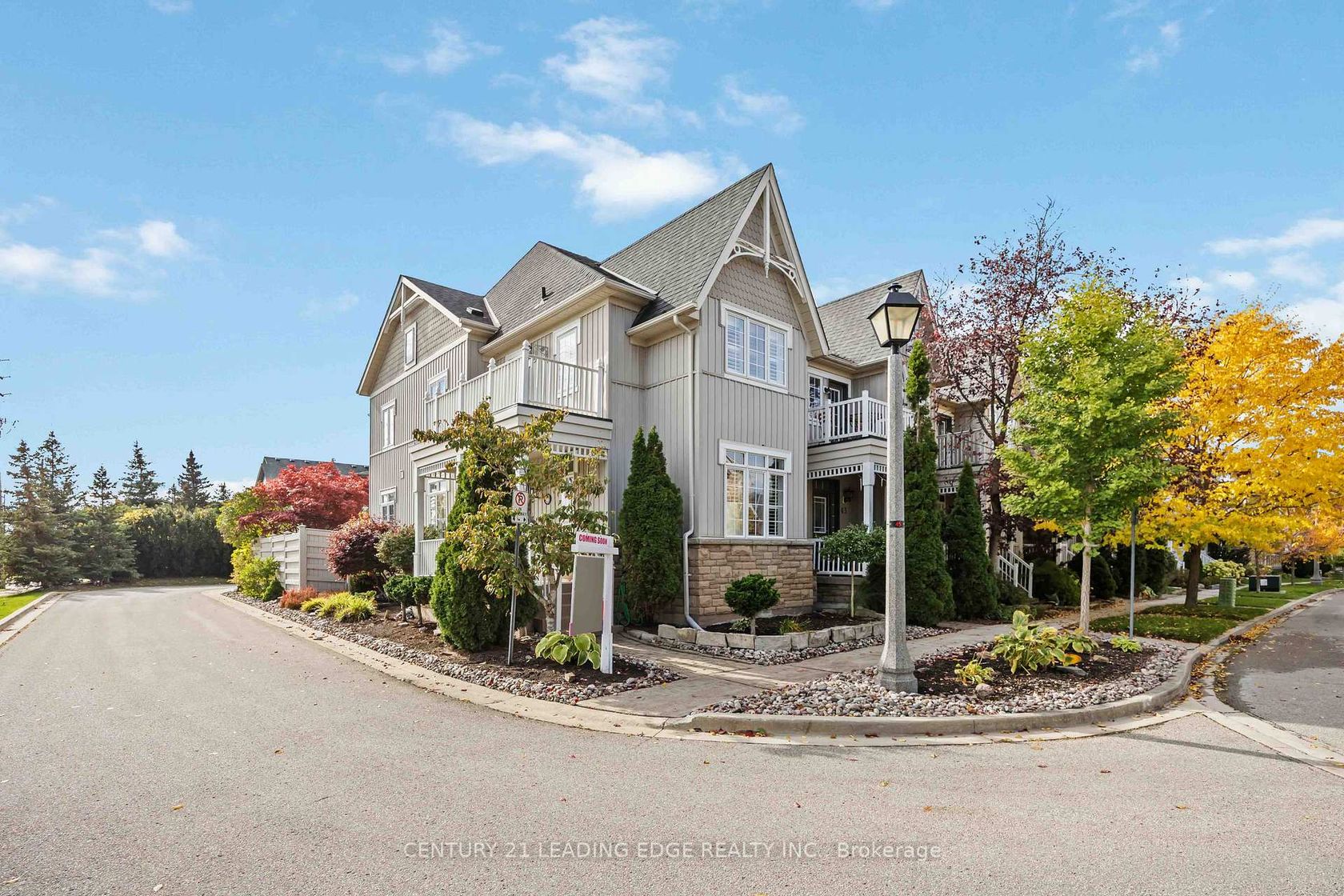 $1,299,888
$1,299,888
Angus Glen, Markham
Listed by CENTURY 21 LEADING EDGE REALTY INC..
 $1,339,000
$1,339,000
Angus Glen, Markham
Listed by ROBIN HOOD REALTY LIMITED.
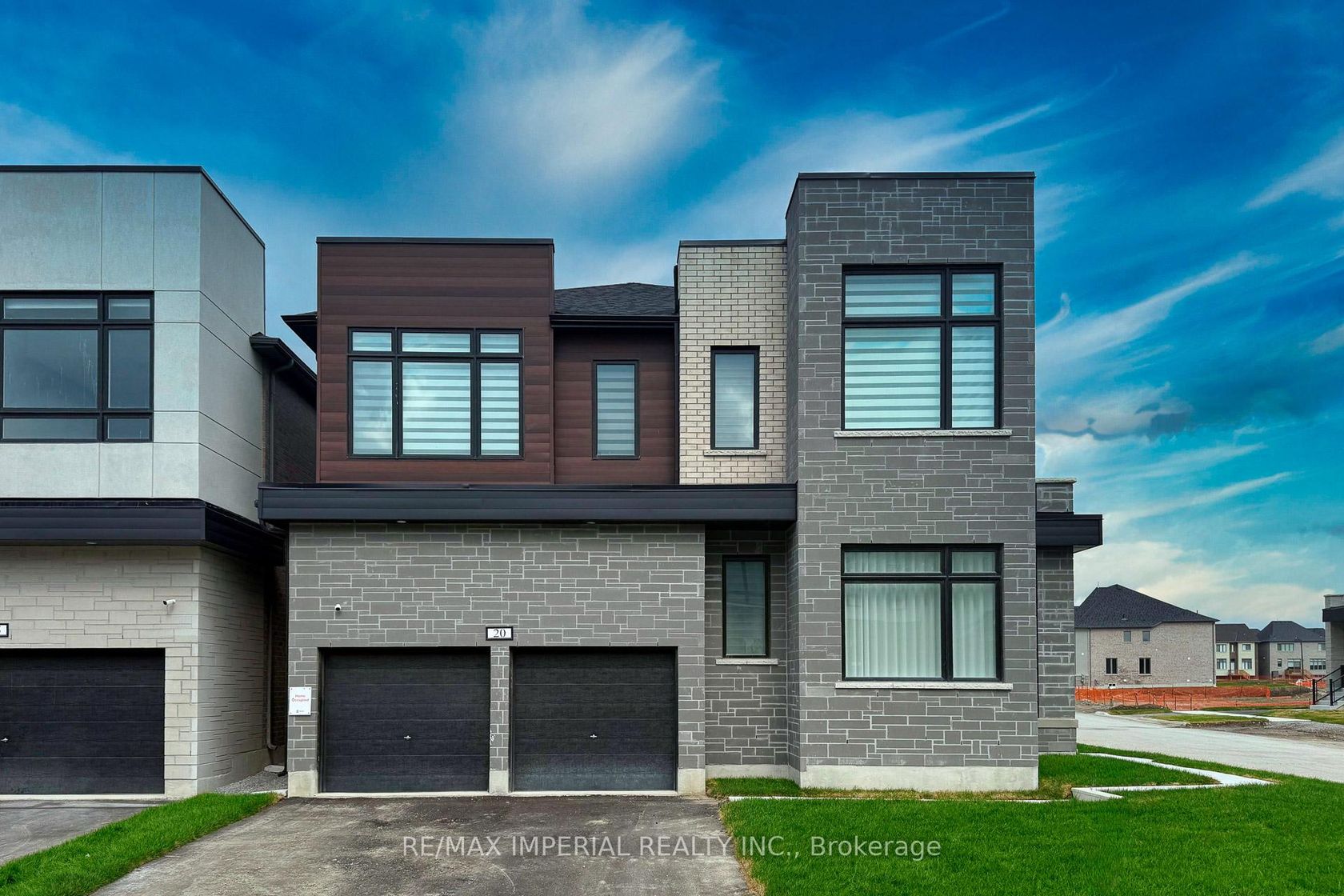 $2,490,000
$2,490,000
Angus Glen, Markham
Listed by RE/MAX IMPERIAL REALTY INC..
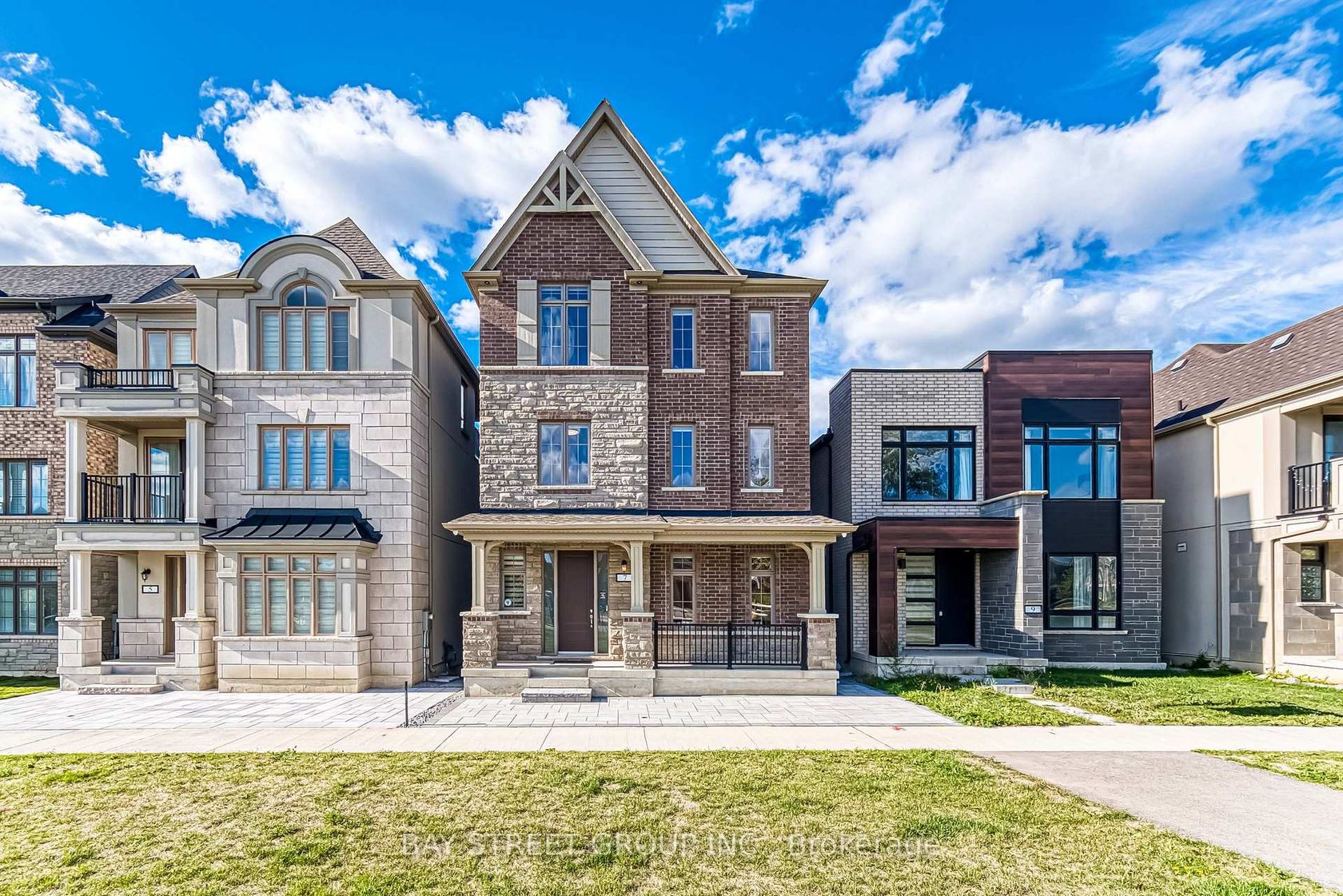 $1,500,000
$1,500,000
Angus Glen, Markham
Listed by BAY STREET GROUP INC..
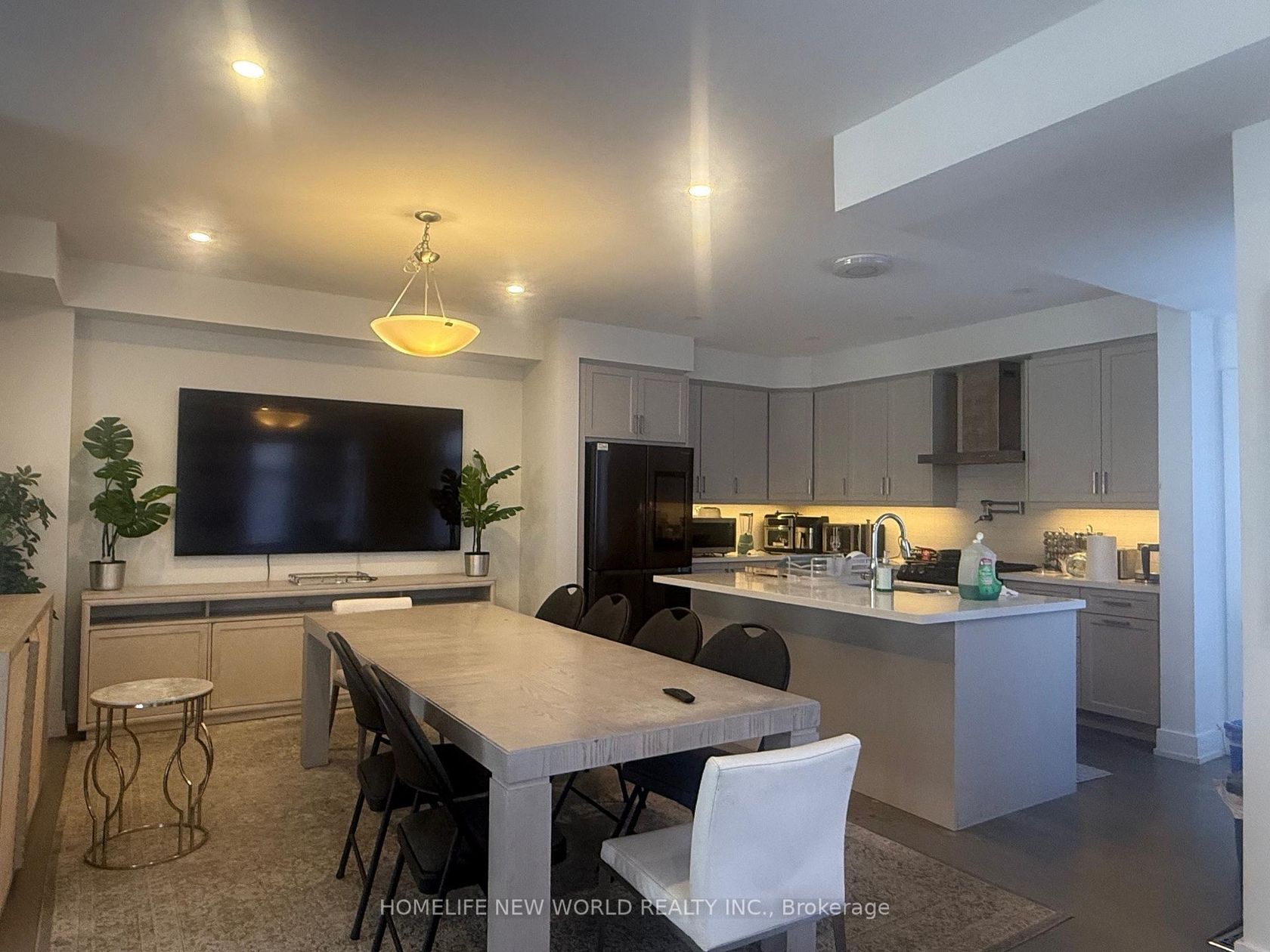 $1,890,000
$1,890,000
Angus Glen, Markham
Listed by HOMELIFE NEW WORLD REALTY INC..
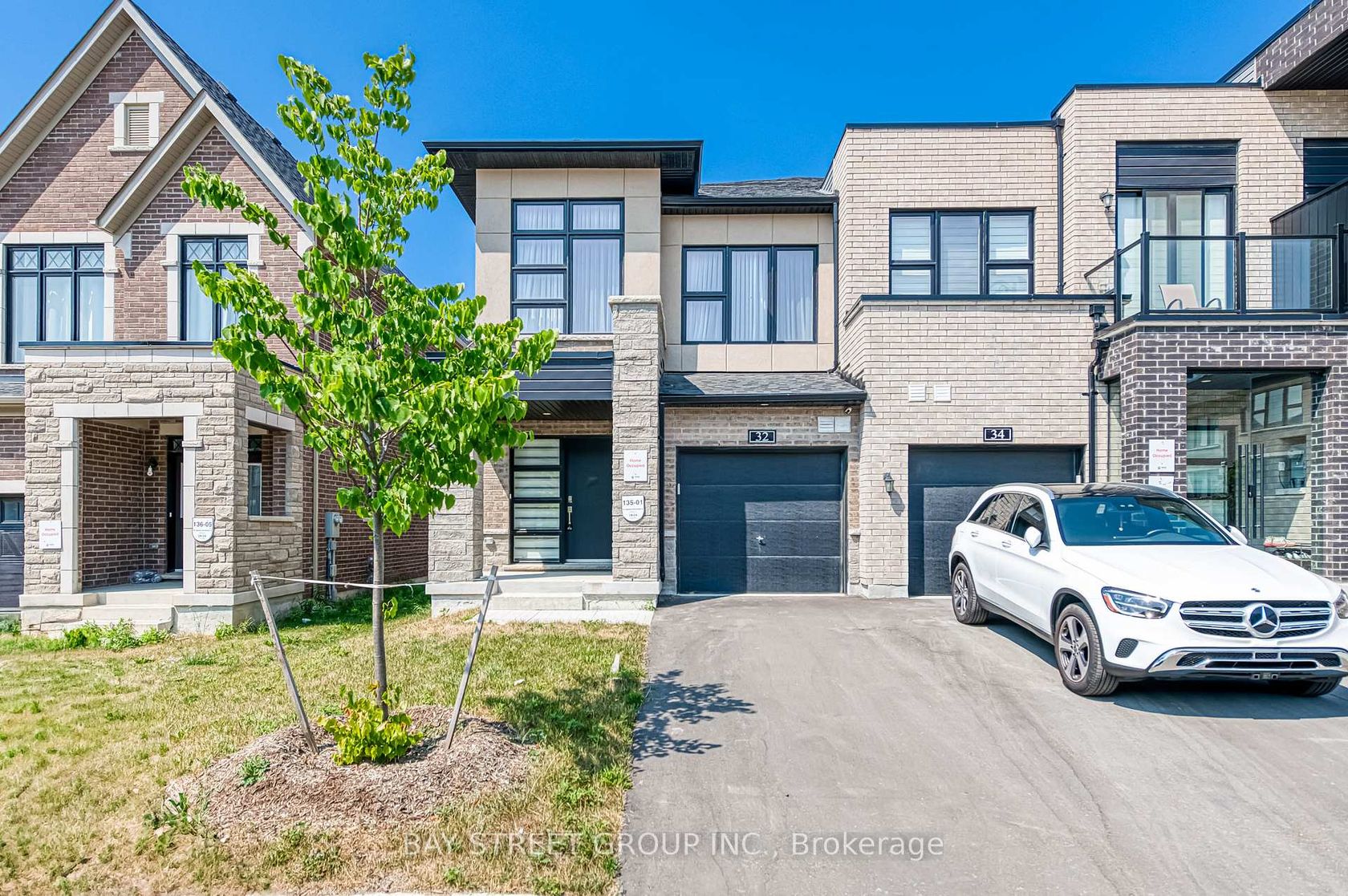 $1,449,000
$1,449,000
Angus Glen, Markham
Listed by BAY STREET GROUP INC..
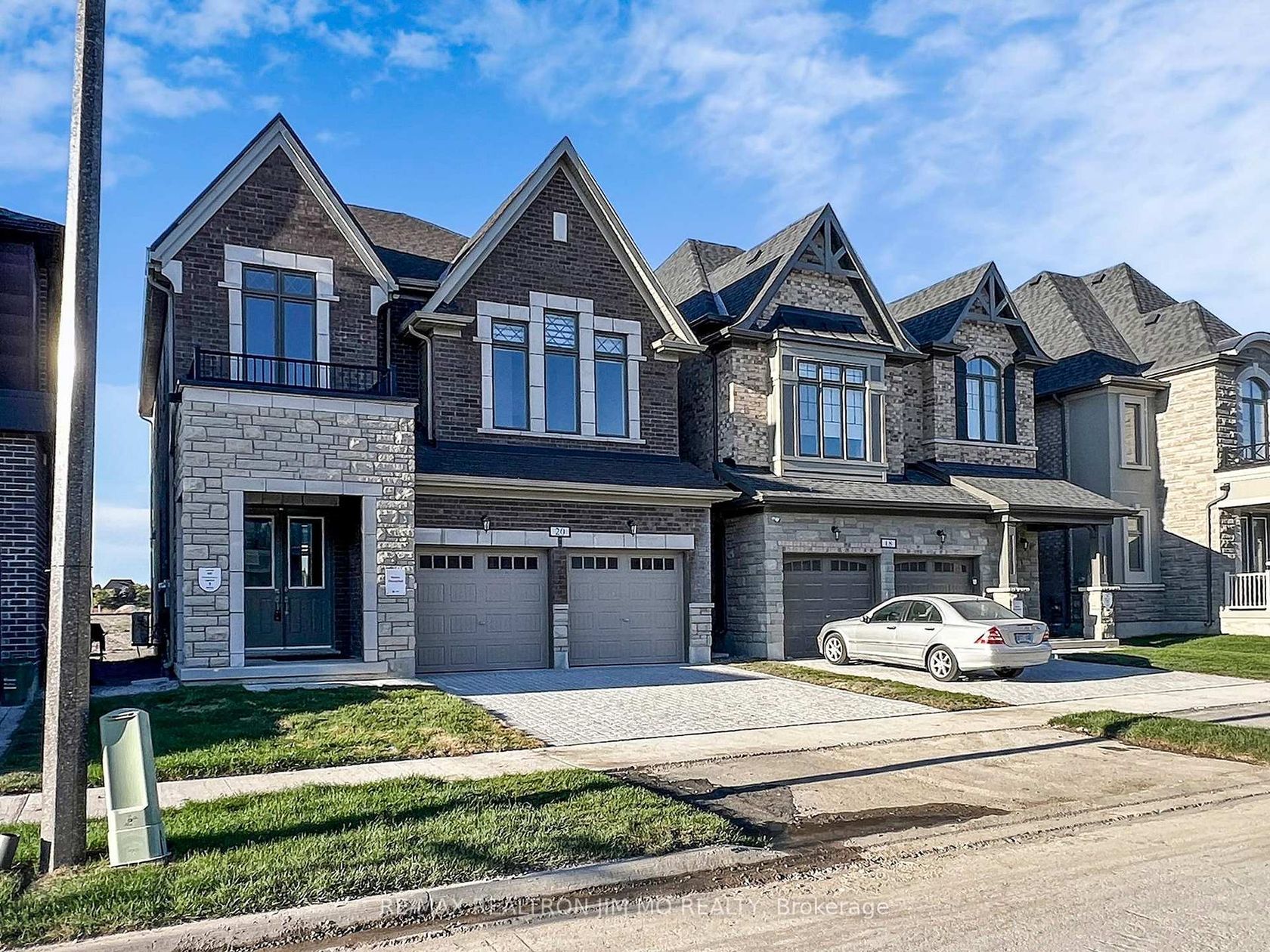 $1,999,000
$1,999,000
Angus Glen, Markham
Listed by RE/MAX REALTRON JIM MO REALTY.
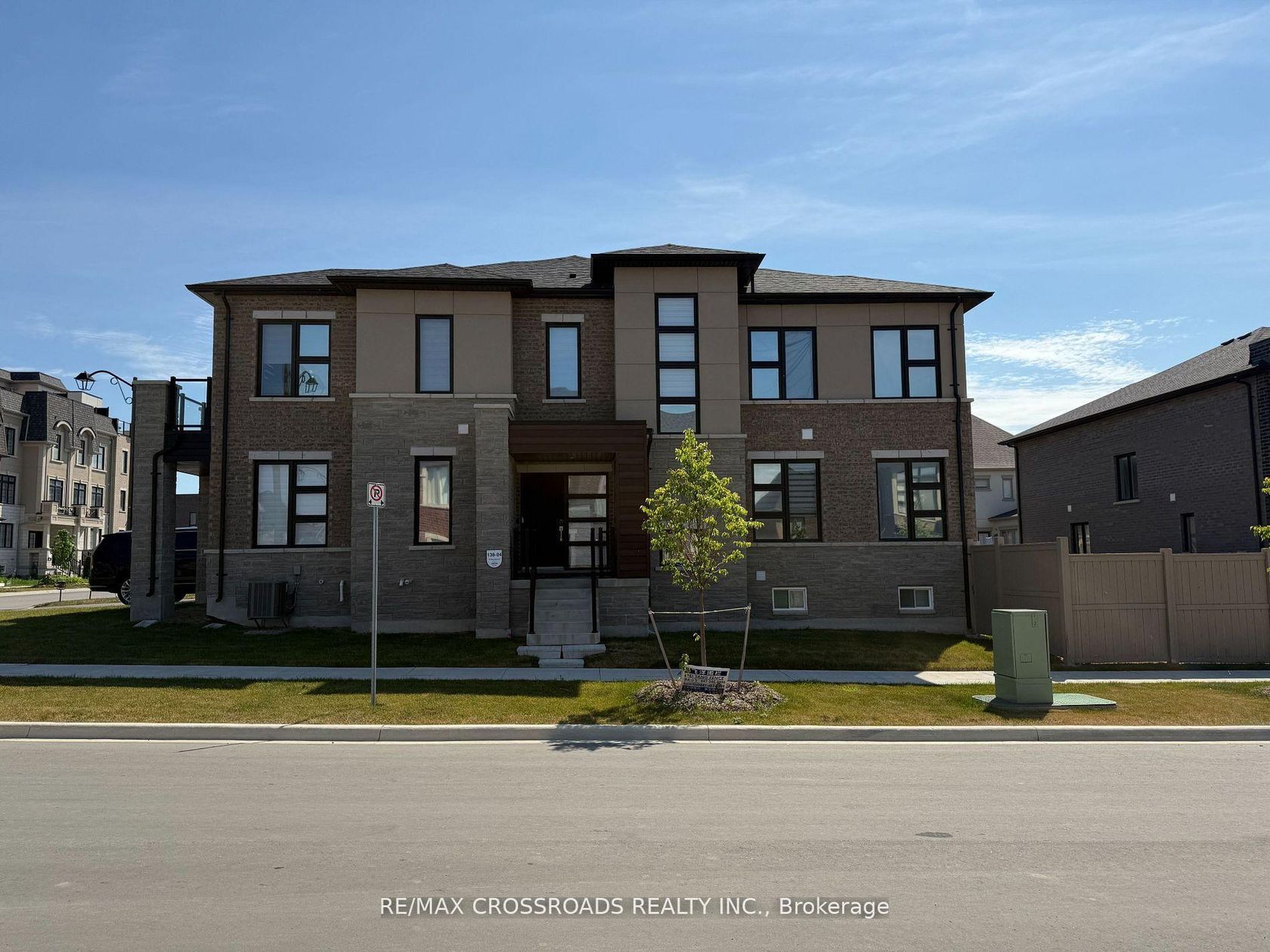 $1,620,000
$1,620,000
Angus Glen, Markham
Listed by RE/MAX CROSSROADS REALTY INC..
 Brought to you by your friendly REALTORS® through the MLS® System, courtesy of Brixwork for your convenience.
Brought to you by your friendly REALTORS® through the MLS® System, courtesy of Brixwork for your convenience.
Disclaimer: This representation is based in whole or in part on data generated by the Brampton Real Estate Board, Durham Region Association of REALTORS®, Mississauga Real Estate Board, The Oakville, Milton and District Real Estate Board and the Toronto Real Estate Board which assumes no responsibility for its accuracy.