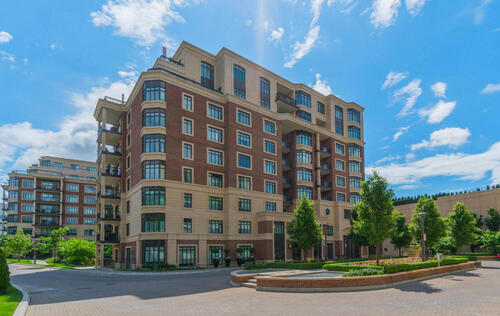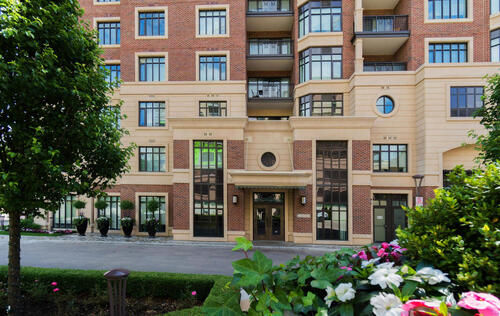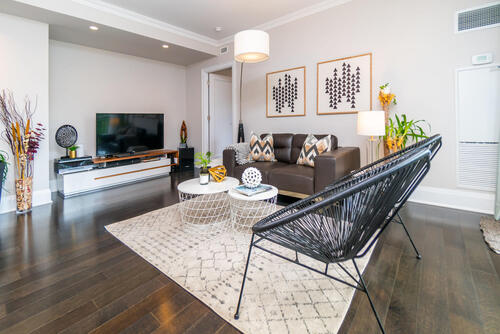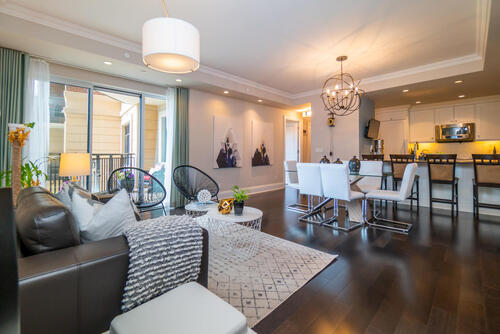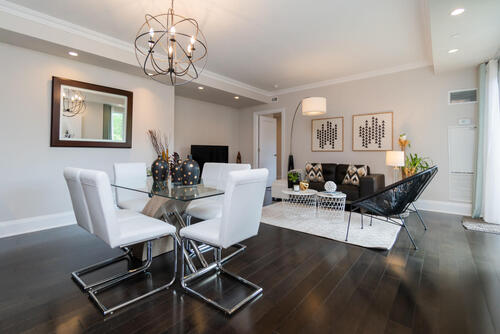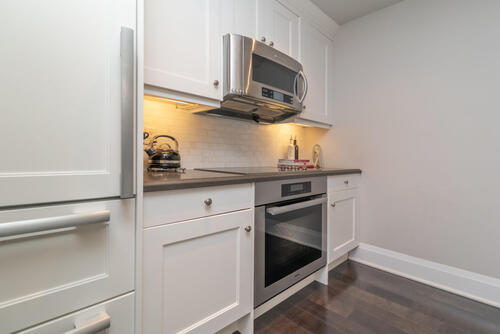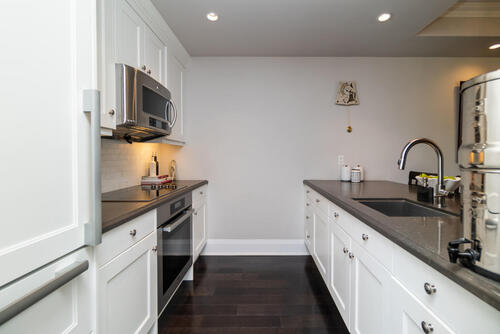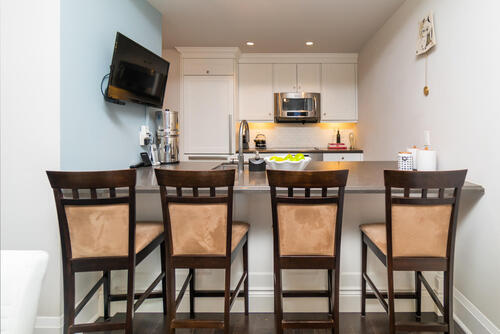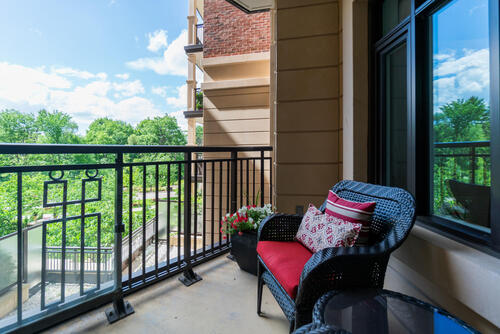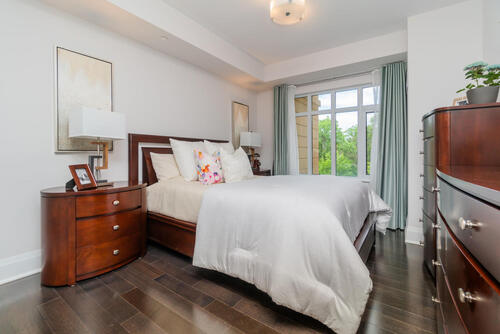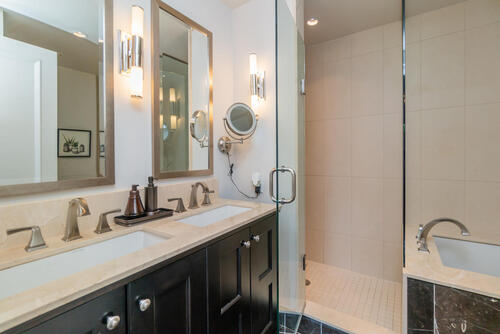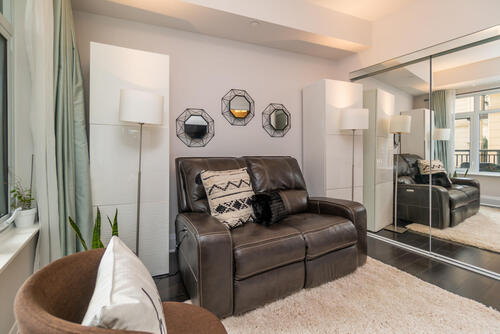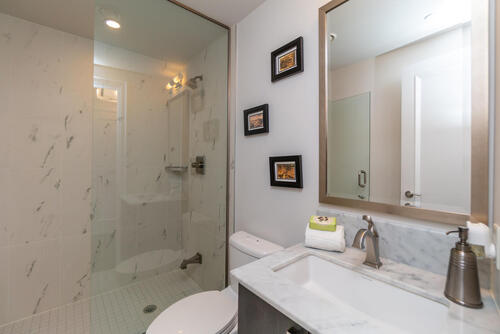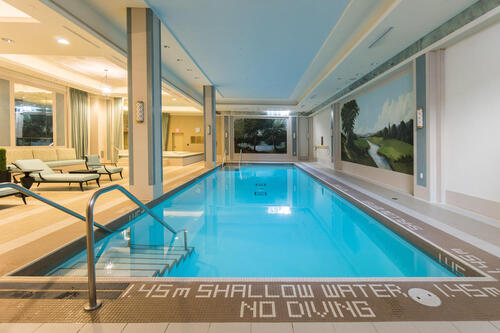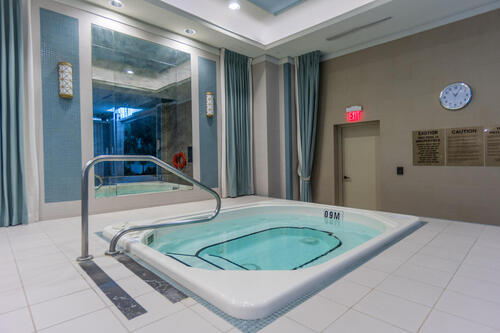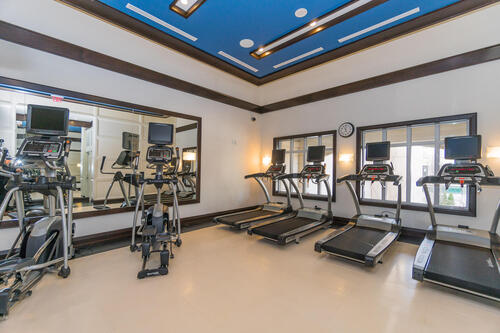- Stunning two bedroom, two bathroom suite with over 1,124 sq ft of luxurious space, plus balcony. Quality upgrades and finishes throughout: Beautiful engineered hardwood flooring. High end appliances. Quartz countertop, task lighting and soft close drawers and cabinetry in kitchen. Custom closet organizers in master walk-in closet. 9’ ceilings with crown moulding and upgraded baseboards. Professionally painted. Combined open concept living room and dining room with walk-out to balcony offering unobstructed garden and ravine views. Chef’s kitchen with high end appliances, quartz countertop and breakfast bar overlooking living space. Spacious master bedroom includes a walk-in closet with organizer and 5 piece spa-like ensuite bathroom. Ensuite laundry with full size front-loading washer and dryer. Owned parking space (Level B Unit 16). Owned locker for convenient additional storage (Level B Unit 124) – close to the parking spot. Neutral décor throughout – absolute move-in condition. Fantastic 24 hour concierge staff and on-site property manager. Built by Tridel, this well managed building provides hotel-like amenities: indoor pool, hot tub, steam room, gym, yoga room, party room, dining/meeting room, guest suites, underground parking and large visitor parking area. Jog, cycle and stroll throught Sherwood Park ravine, parks and trails nearby. Walking distance to the TTC (stop outside the building) and ten minute walk to the future Eglinton LRT entrance. Stroll to Whole Foods and the trendy shops and restaurants along Bayview. Quick access to downtown via the Bayview extension and the DVP. Sunnybrook Hospital across the street. Simply move in and enjoy this gorgeous suite!
#304 - 1888 Bayview Avenue
Bridle Path-Sunnybrook-York Mills, Toronto



$1,188,800
Condo
2 Beds
2 Baths
1,124 SQFT
Gorgeous Former Model Suite At The Sought After Huntington Condos!
Floor Plans and PDFS

More Details
- Bedrooms: 2
- Bathrooms: 2
- Type: Condo
- Building: Blythwood at Huntington
- Square Feet: 1,124
- Taxes: $5,511.28 in 2020
- Maintenance: $952.81 / month
- Parking: 1
- Locker: 1
- Balcony/Patio: 1
