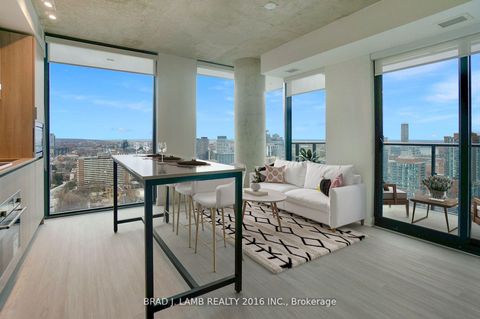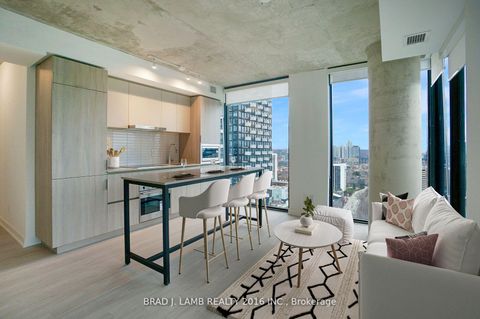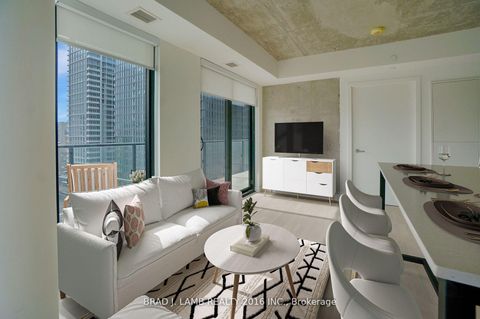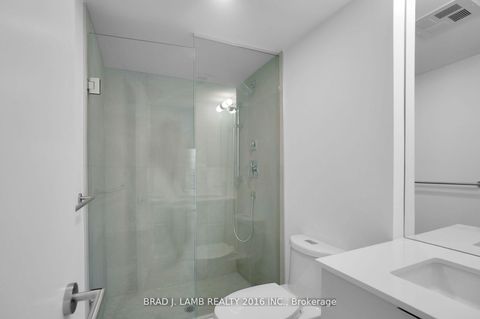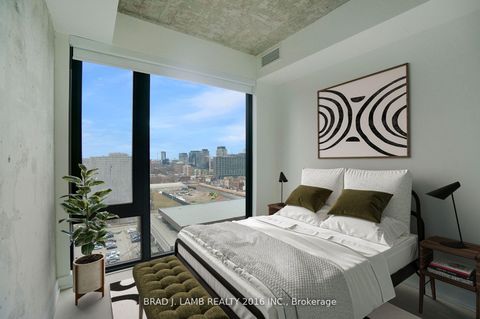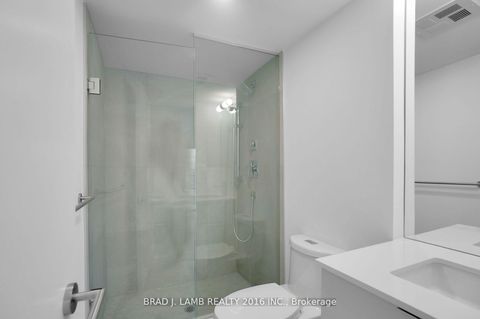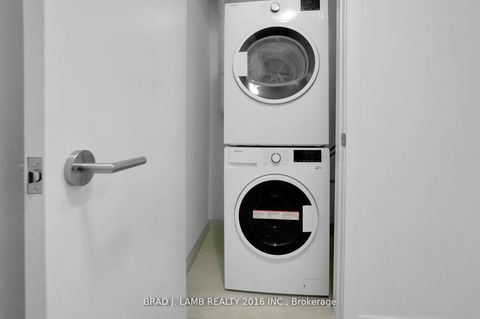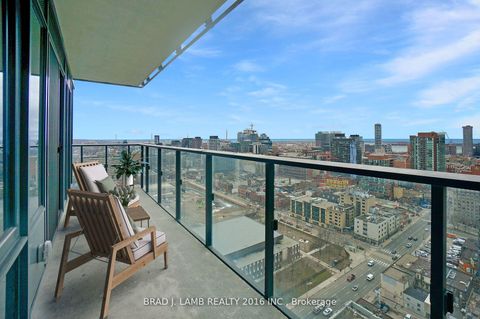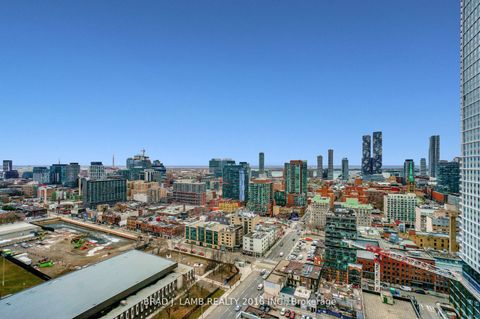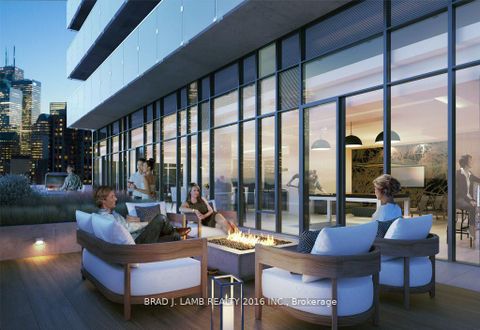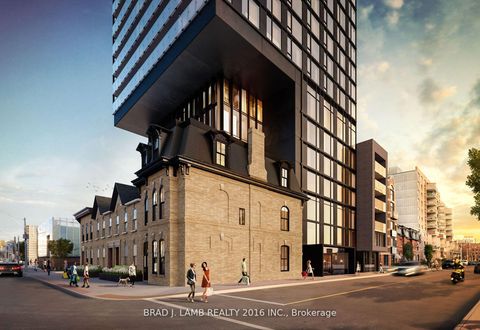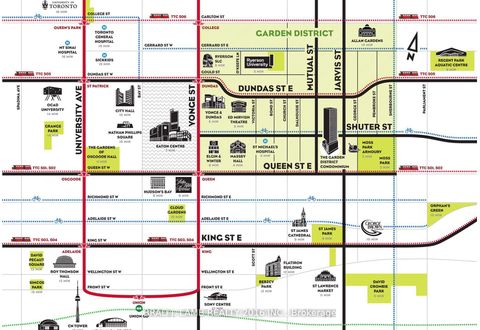2507 - 47 Mutual Street
Yonge Corridor, Toronto
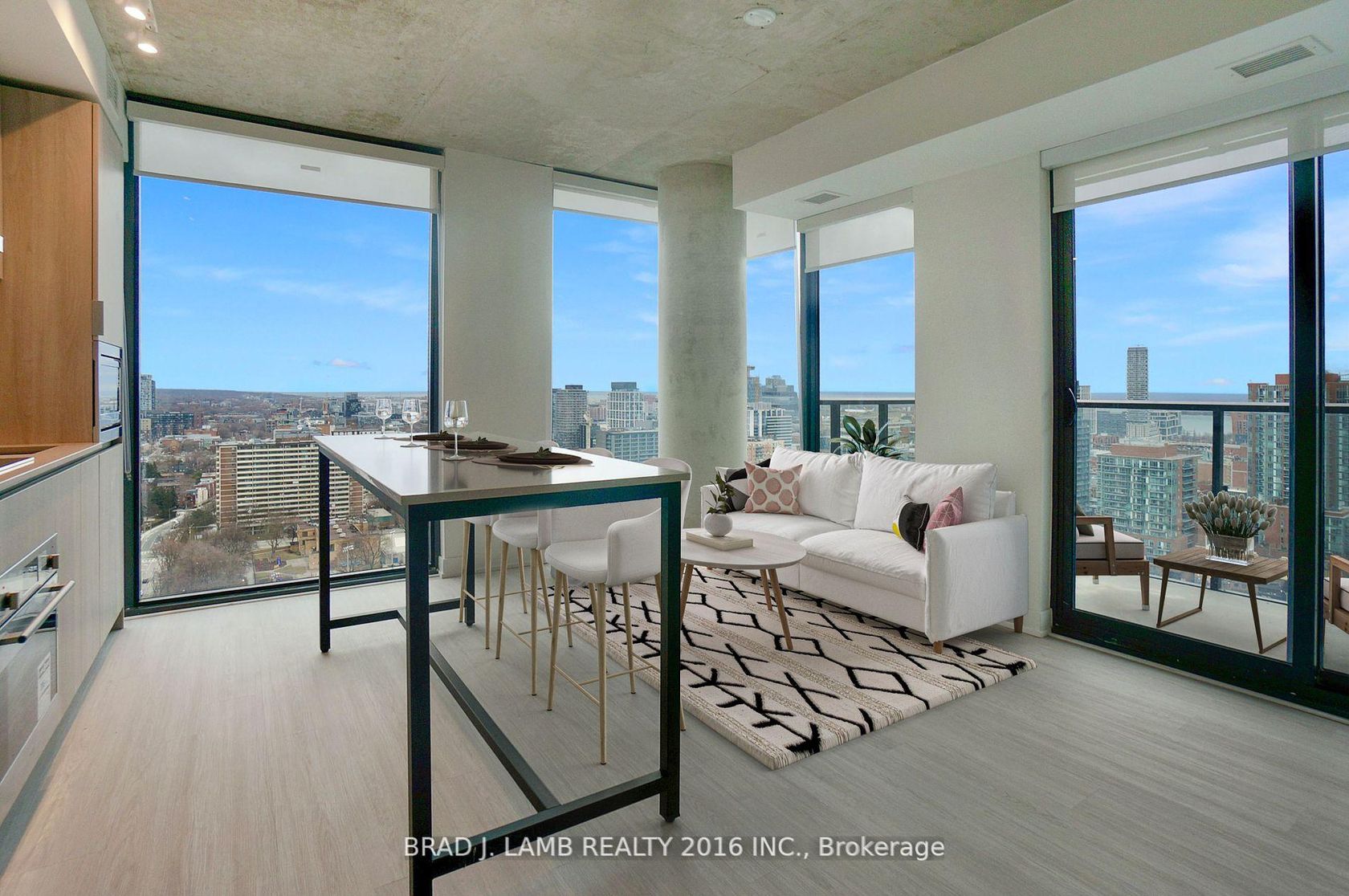
$639,900
Condo
2 Beds
2 Baths
700 sqft
About this Property
Step into urban luxury living in this stunning one-year-new corner unit nestled in the heart of downtown ** Priced to sell now! Offers anytime! ** Prime south-east exposure with unobstructed postcard views! A perfect layout, this 2-bedroom + 2 full bathroom haven is a sanctuary of modern elegance and convenience. Unbeatable price, approx 700 sqft interior + a huge 107 sqft balcony! Floor-to-ceiling windows flood every room with natural light. The open concept exudes freshness and sophistication at every turn. Immerse yourself in the vibrant cityscape, just steps to parks, great restos & iconic landmarks like St. Michael's Cathedral and the Eaton Centre. 24hr transit at your doorstep, the entire city is within effortless reach. Upgraded kitchen feat integrated appliances including flat, easy to clean, cooktop, perfect for culinary enthusiasts. Retreat to the expansive balcony offering breathtaking, unobstructed views of the skyline and lake Ontario. Floor-to-ceiling windows flood the interior in natural light, extending into both bedrooms for an airy, open ambiance. Revel in the privacy of a split floor plan, ideal for harmonious living. Custom white roller blinds already installed in every room! Welcome home.
Listed by BRAD J. LAMB REALTY 2016 INC..
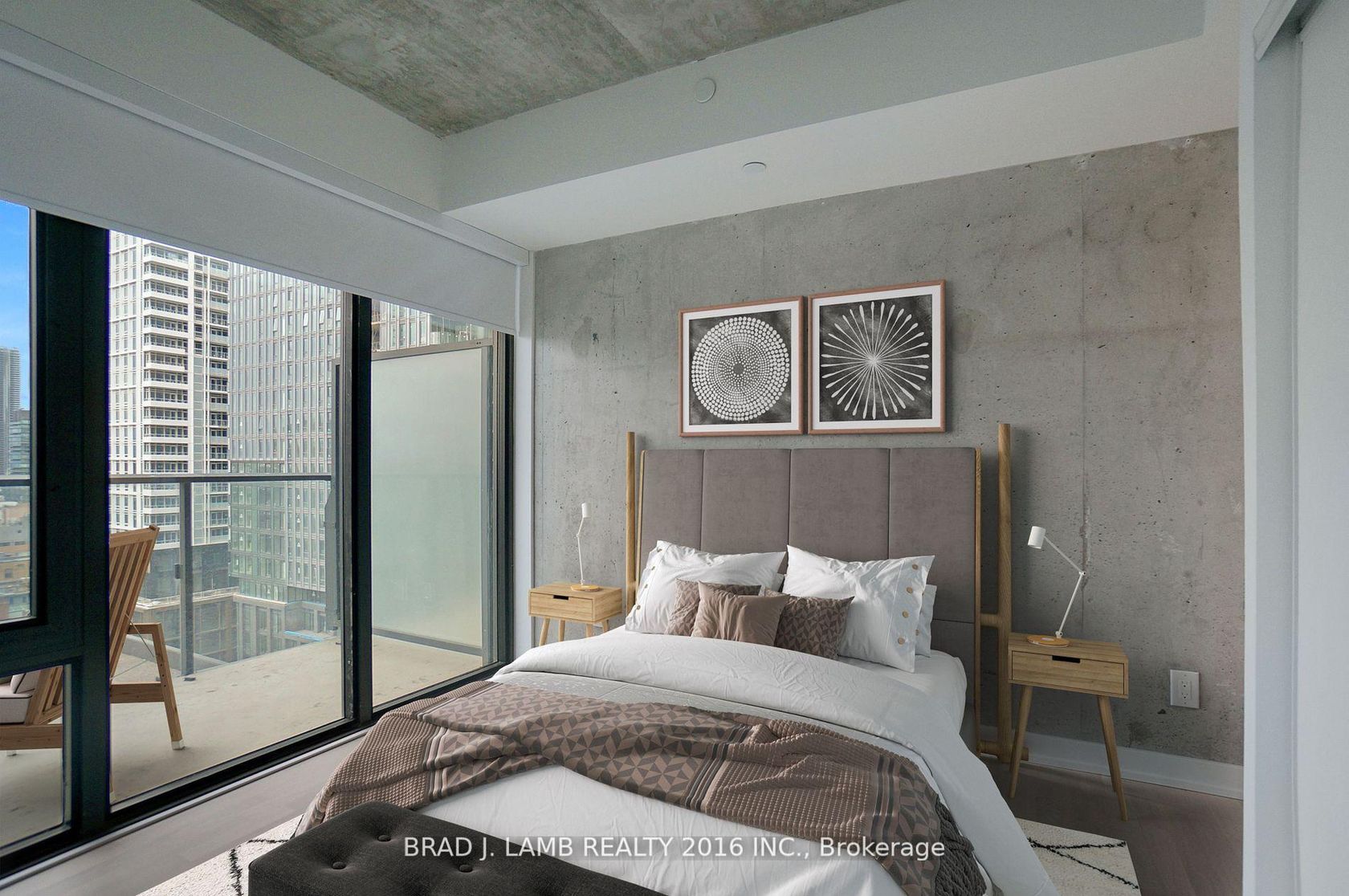
More Details
- MLS®: C12406339
- Bedrooms: 2
- Bathrooms: 2
- Type: Condo
- Building: 47 Mutual Street, Toronto
- Square Feet: 700 sqft
- Taxes: $3,500 (2024)
- Maintenance: $533.17
- Parking: 0 Underground
- Locker: Owned
- View: Clear
- Basement: None
- Storeys: 25 storeys
- Year Built: 2020
- Style: Apartment
