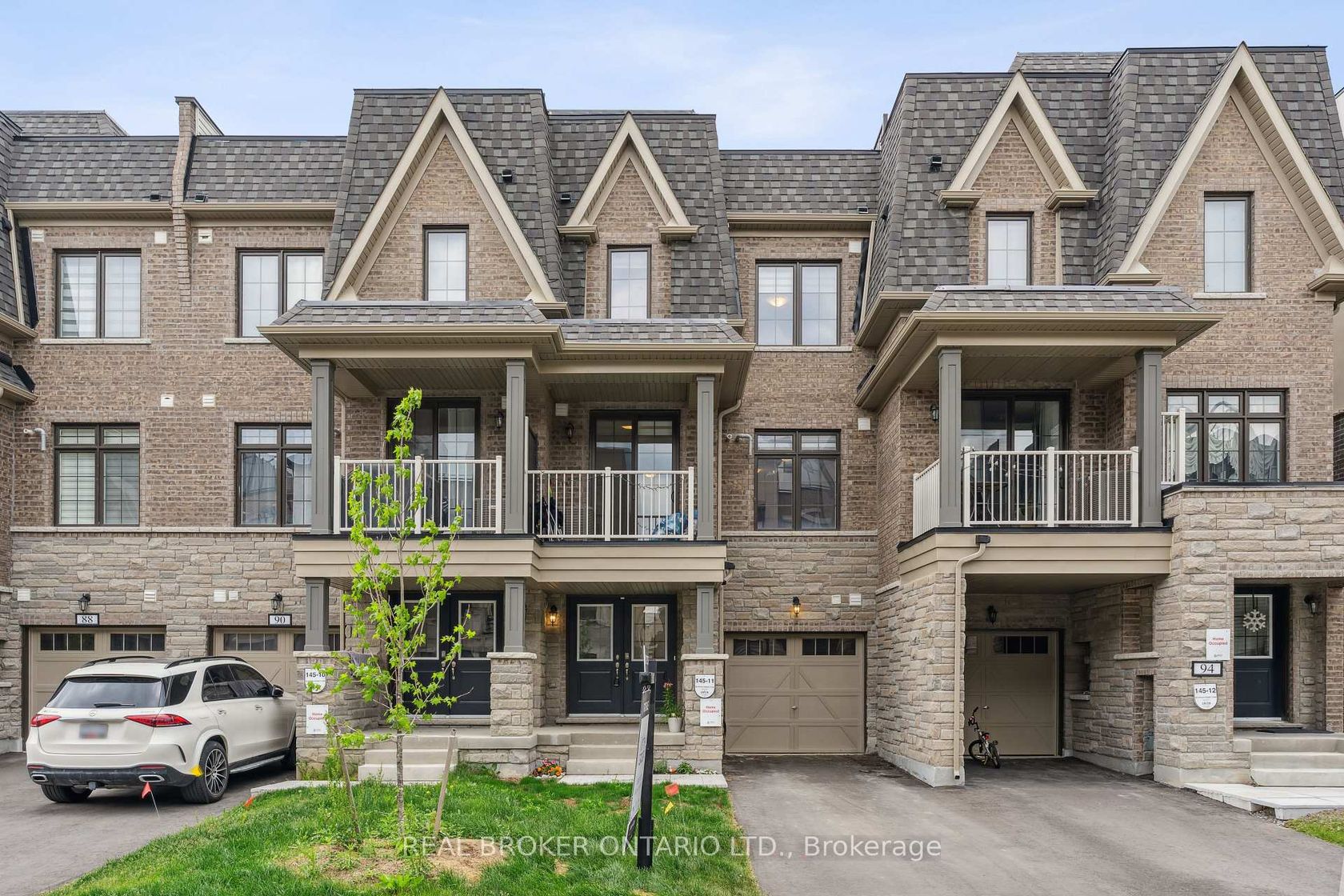92 William Shearn Crescent
Angus Glen, Markham

$998,888
Townhouse
2 Beds
2 Baths
1,100 sqft
About this Property
A Rare Find in Union Village - Welcome to this 2-year-new, 100% freehold townhouse in the prestigious Minto Union Village, offering a rare opportunity to own in one of Markham's most sought-after communities. Surrounded by serene parks and lakes, this home offers a tranquil lifestyle in a picturesque setting yet remains just minutes from all the essentials. Inside, discover elegant design features including: 9-ft ceilings, Quartz countertops, eat-in kitchen island with stainless steel appliances. Hardwood floors throughout the main floors and upgraded carpeting upstairs. Large partial basement with tons of storage. The best part - a private rooftop terrace - your perfect spot to unwind or entertain under the stars. Live steps from top-ranked schools like Pierre Elliott Trudeau High School, and enjoy seamless commuting with quick access to Hwy 404, Hwy 7, Hwy 407, and nearby GO train stations. Indulge in a luxury lifestyle just minutes from Angus Glen Golf Club, Unionville's historic Main Street, and the state-of-the-art community centre. This home is a must-see for discerning buyers seeking value, style, and location.
Listed by REAL BROKER ONTARIO LTD..

More Details
- MLS®: N12379885
- Bedrooms: 2
- Bathrooms: 2
- Type: Townhouse
- Building: 92 William Shearn Crescent, Markham
- Square Feet: 1,100 sqft
- Lot Size: 943 sqft
- Frontage: 19.69 ft
- Depth: 47.90 ft
- Taxes: $5,015 (2025)
- Parking: 1 Built-In
- Basement: Unfinished
- Style: 3-Storey







































