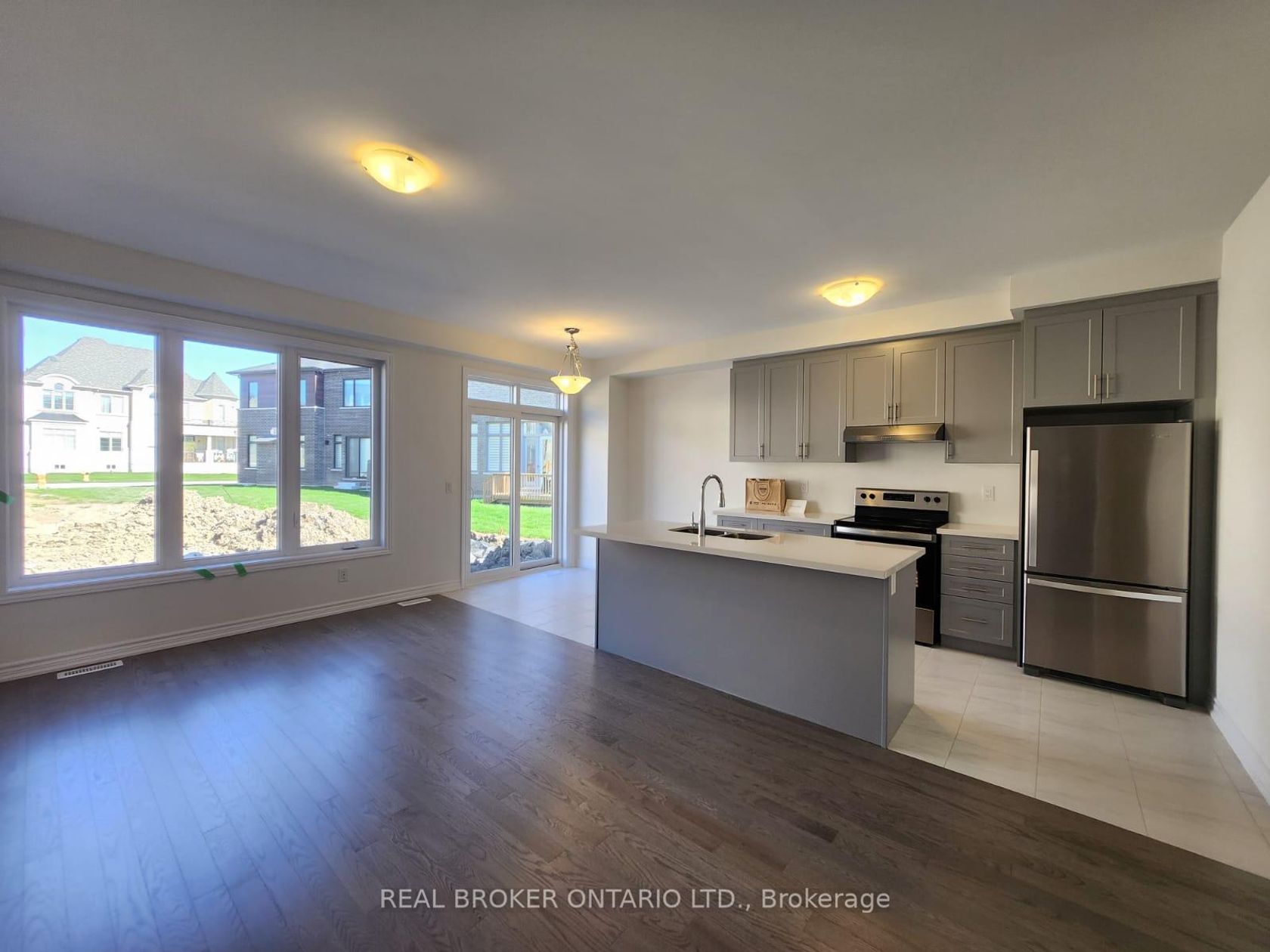17 Freeman Williams Street
Angus Glen, Markham

$1,248,800
Townhouse
3 Beds
4 Baths
1,500 sqft
About this Property
Stunning Freehold Townhouse In Prestigious Angus Glen Community! Offering Over 2000 Sq.Ft. Of Bright, Modern Living Space With No Condo / POTL Fees. Featuring 9-Ft Ceilings On The Main & 2nd Floor, A Sun-Filled Living Room With Large Windows, Seamlessly Connected To A Dining Area With Walk-Out To Balcony. Elegant Hardwood Flooring. The Upgraded Gourmet Kitchen Showcases Quartz Countertops And Premium Stainless Steel Appliances. Upstairs Features 3 Spacious Bedrooms And Bathrooms With Luxurious Marble Countertops. The Primary Bedroom Features A Spacious Walk-In Closet And A Luxurious 4-Piece Ensuite Complete With A Freestanding Bathtub And Upgraded Frameless Glass Shower. The Second And Third Bedrooms Each Can Walk Out To Their Large Balcony And Have Their Own Double Door Closet, Providing Comfort And Style For The Whole Family. The Finished Basement With 4 Pcs Bathroom Which Provides Additional Living Space, Perfect For A Family Room, Home Office, Gym Or Recreation Area. Surrounded By Top-Ranked Schools Including Pierre Elliott Trudeau High School, St. Augustine Catholic High School, Unionville Hight School, Milliken Mills High School & Buttonville Public School. Prime Location in Markham, Minutes To Angus Glen Golf Club, Angus Glen Community Centre, Parks, Restaurants, Shops, And Plazas.
Listed by REAL BROKER ONTARIO LTD..

More Details
- MLS®: N12441523
- Bedrooms: 3
- Bathrooms: 4
- Type: Townhouse
- Building: 17 Freeman Williams Street, Markham
- Square Feet: 1,500 sqft
- Lot Size: 1,777 sqft
- Frontage: 19.00 ft
- Depth: 93.50 ft
- Taxes: $0 (2025)
- Parking: 2 Built-In
- Basement: Finished, Full
- Style: 2-Storey





























