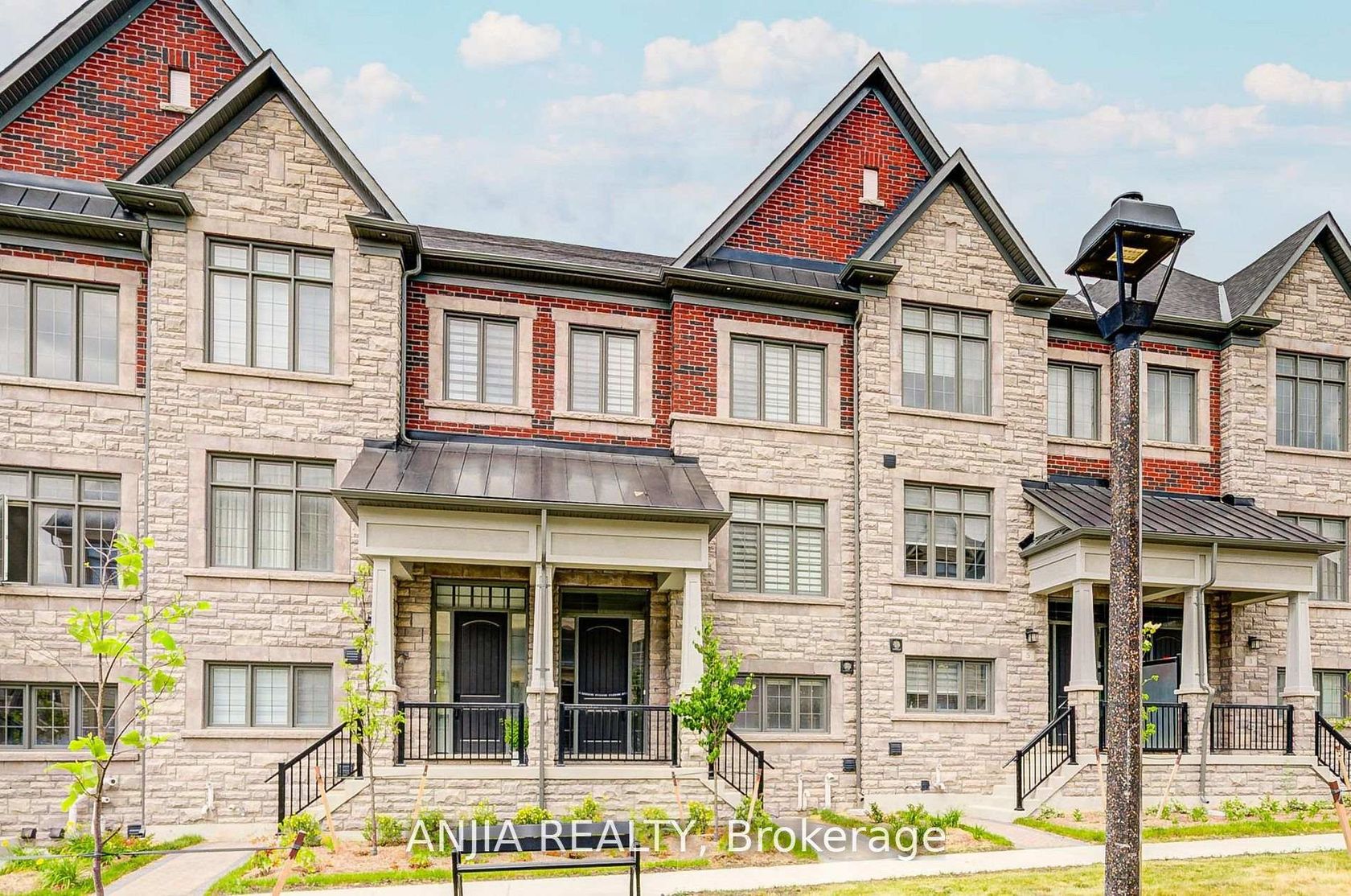7 Bright Terrace Way E
Angus Glen, Markham

$1,318,000
Townhouse
3 Beds
3 Baths
1,500 sqft
About this Property
Welcome to this perfect blend of luxury, nature, and convenience townhouse in the prestigious Angus Glen community. This elegant townhome offers peaceful living just minutes from top-tier amenities full filled with natural light and loaded with upgrades, including hardwood floors, oak stairs, smooth ceilings and many more! The main floor is an entertainers dream, 10 ft high celling, showcasing a gourmet kitchen with a suite of premium stainless steel Appliances (Wolf 30" range, Sub-Zero 30" fridge, Wolf 30" Transitional Drawer microwave, Bosch dishwasher), shaker cabinets and quartz countertops with extended breakfast bar perfect for entertaining guests and preparing meals! Large windows, cozy fireplace, and a walkout to balcony. An Oak staircase leads to 9 ft ceilings upstairs, the sun-filled primary bedroom offers a walk-in closet, a stylish 5-piece ensuite, and walk-out balcony. Two additional bedrooms offers natural light through large windows overlooking the courtyard. A laundry room on the same floor provides practicality and convenience. Additional highlights include a lower level office/den with a large window, extra storage closet, double car garage with pedestrian access. Close trek to Angus Glen community center, Canadian Tire, Hwy 404/Hwy 7, Markville Mall, and more!
Listed by ANJIA REALTY.

More Details
- MLS®: N12460758
- Bedrooms: 3
- Bathrooms: 3
- Type: Townhouse
- Building: 7 E Bright Terrace Way E, Markham
- Square Feet: 1,500 sqft
- Lot Size: 1,391 sqft
- Frontage: 19.00 ft
- Depth: 73.23 ft
- Taxes: $6,707.31 (2025)
- Parking: 4 Built-In
- Basement: Unfinished
- Year Built: 2020
- Style: 3-Storey


































