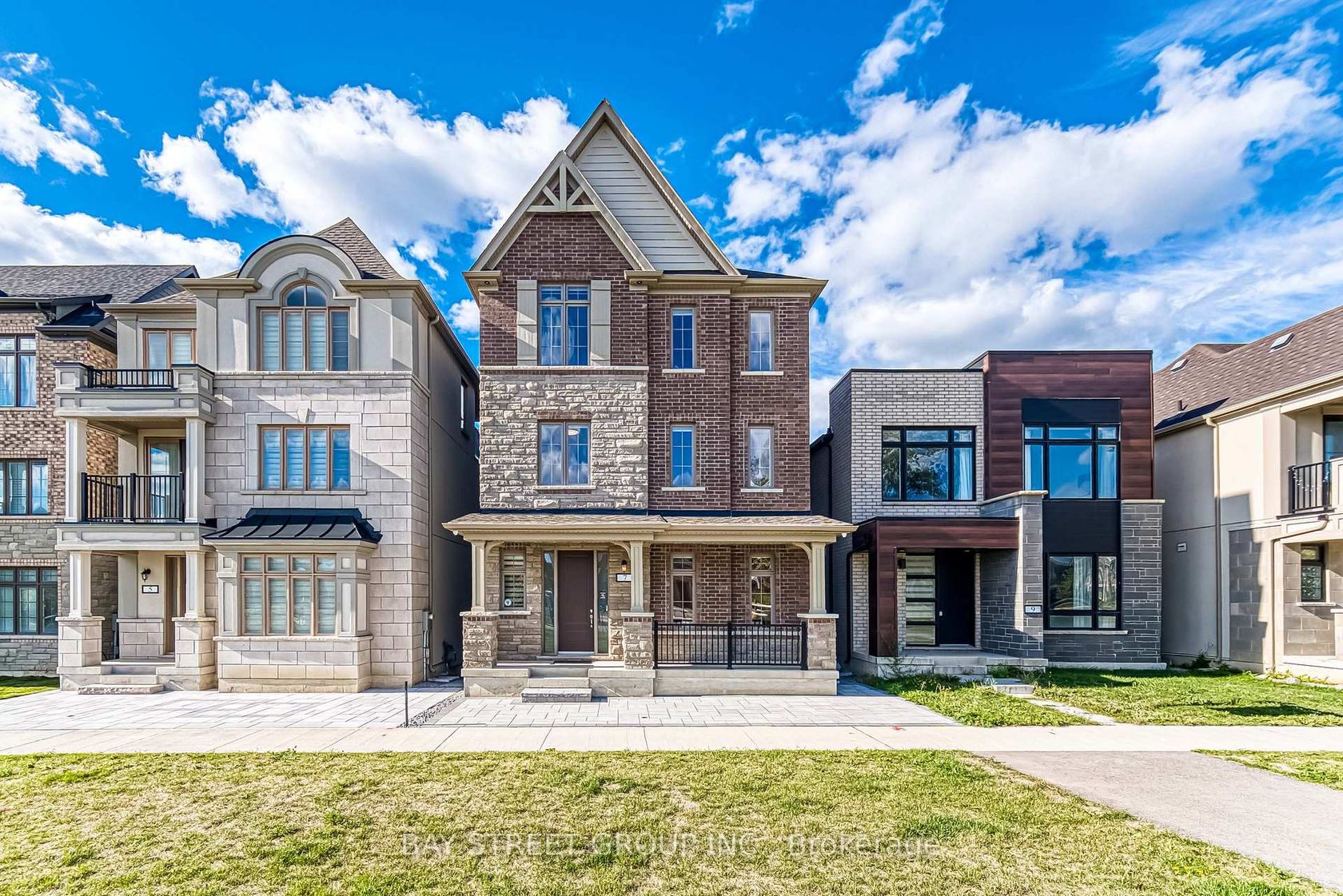7 Kohn Lane
Angus Glen, Markham

$1,500,000
Detached
6 Beds
6 Baths
3,000 sqft
About this Property
10 Reasons You'll Fall in Love with 7 Kohn Lane:1. Prestigious Angus Glen community (16th & Kennedy) with guaranteed placement at top-ranked schools (Pierre Elliott Trudeau HS & Bur Oak SS).2. Spacious 3500 sqft, 6+1 bedrooms & 6 bathroomsideal for large or multi-generational families. 3. Over $150,000 in luxury upgrades: quartz countertops, hardwood flooring, custom cabinetry, smart-home system and professional gas range. 4. Park-side locationwatch kids play safely from your window, with clear rooftop terrace views. 5. Finished basement with private office/study and washroom, perfect for guests, teens, or hybrid work.6. Outdoor elegance: interlocked front & rear yards, private courtyard, and brick exterior with exceptional curb appeal. 7. EV-ready double garage + driveway parking for 5 vehicles. 8. Transit convenience: YRT/Viva terminal inside community, 10 minutes to Centennial GO & Hwy 407. 9.Shopping & essentials: 20+ supermarkets (T&T, Walmart, FreshCo, No Frills, Food Basics, Foody) plus clinics within minutes(clinics accepting new patients!). 10.Lifestyle amenities: Angus Glen Community Centre, library, and championship golf course at your doorstep.This residence blends luxury, function, and everyday conveniencea rare opportunity in one of Markhams most coveted neighbourhoods.
Listed by BAY STREET GROUP INC..

More Details
- MLS®: N12472676
- Bedrooms: 6
- Bathrooms: 6
- Type: Detached
- Square Feet: 3,000 sqft
- Lot Size: 2,367 sqft
- Frontage: 30.04 ft
- Depth: 78.80 ft
- Taxes: $9,380 (2025)
- Parking: 5 Built-In
- View: Park/Greenbelt
- Basement: Finished
- Year Built: 2020
- Style: 3-Storey

















































