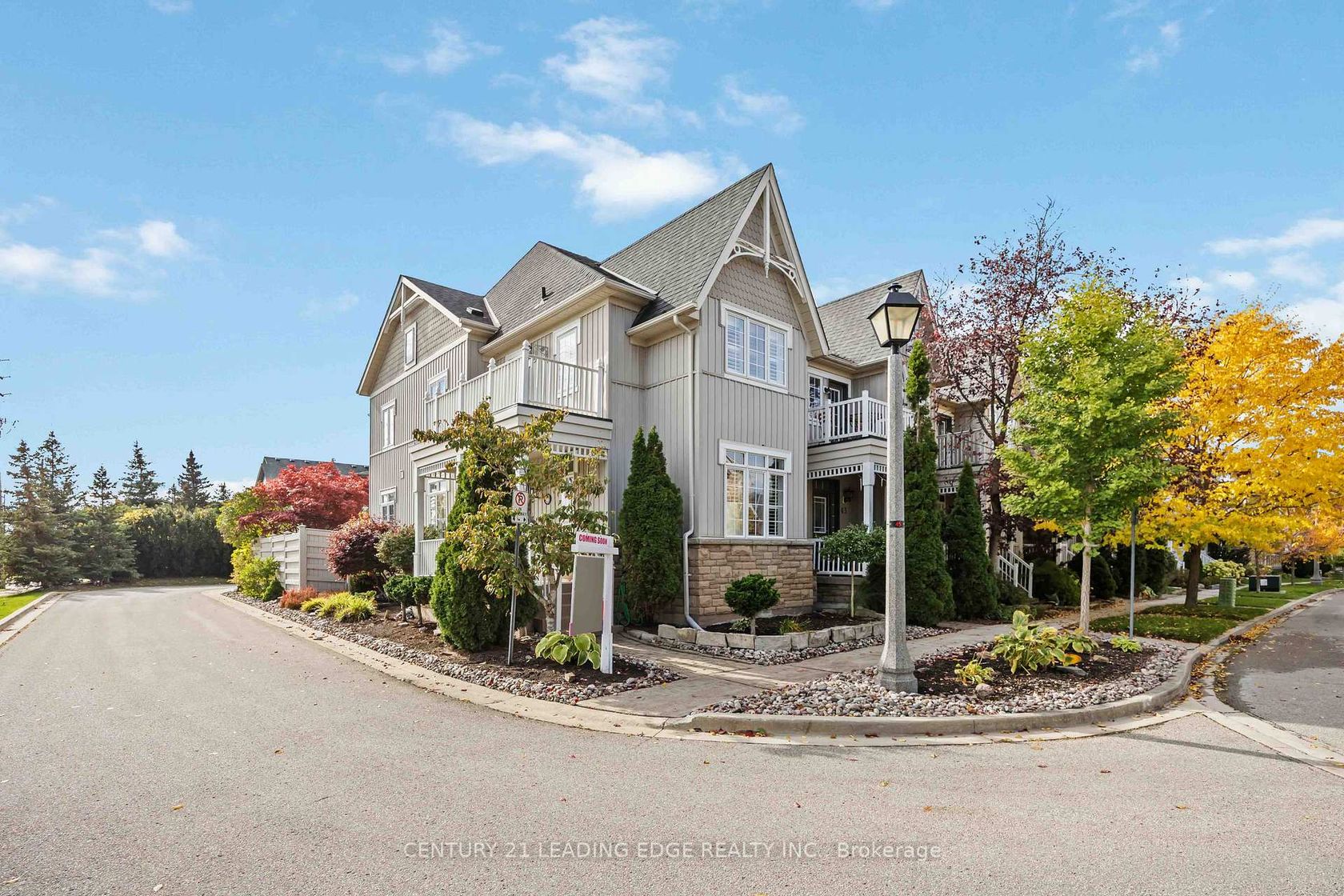45 BRUCE CREEK Drive
Angus Glen, Markham

$1,299,888
Townhouse
3 Beds
4 Baths
1,500 sqft
About this Property
Welcome to this beautifully maintained end unit home in the heart of Angus Glen, offering timeless style, functional living, and thoughtful upgrades throughout. Step inside to a bright, airy main floor featuring a versatile layout with separate living, dining, family, and breakfast areas, ideal for both daily living and entertaining. The kitchen opens to the family room, creating a natural flow perfect for gatherings. Rich hardwood floors span the main and second levels, complimented by elegant pot lighting and pendant fixtures. Upstairs, the spacious primary suite boasts a private balcony, a newly renovated ensuite with heated floors, a walk-in closet, & a beautiful bay window that floods the room with morning light. Two additional bedrooms, each with custom closet organizers, provide flexibility for family, guests, or a home office. The finished basement adds even more living space with a bright recreation area, office/storage room, modern 3-piece bath, luxury vinyl flooring, and a new carpeted stairwell. Loads of storage space. Outside, the home shines with curb appeal - interlocking brick driveway extension allows parking for 4 cars, while the landscaped backyard feels like a private oasis with vibrant gardens, a relaxing hot tub, ambient string lighting, all enjoying the maintenance free surroundings. Additional highlights include Phantom screen doors for breezy summer days, upgraded insulation, and proximity to Angus Glen Golf Club, Unionville Village, easy access to HWYs, top schools, parks, trails, shopping, and bus/GO Transit. Perfectly combining comfort, warmth, and modern convenience, this bright end-unit townhome offers the lifestyle you've been waiting for - in one of Markham's most sought-after communities.
Listed by CENTURY 21 LEADING EDGE REALTY INC..

More Details
- MLS®: N12477710
- Bedrooms: 3
- Bathrooms: 4
- Type: Townhouse
- Building: 45 Bruce Creek Drive, Markham
- Square Feet: 1,500 sqft
- Taxes: $5,972.35 (2025)
- Parking: 4 Detached
- Basement: Full, Finished
- Style: 2-Storey




































