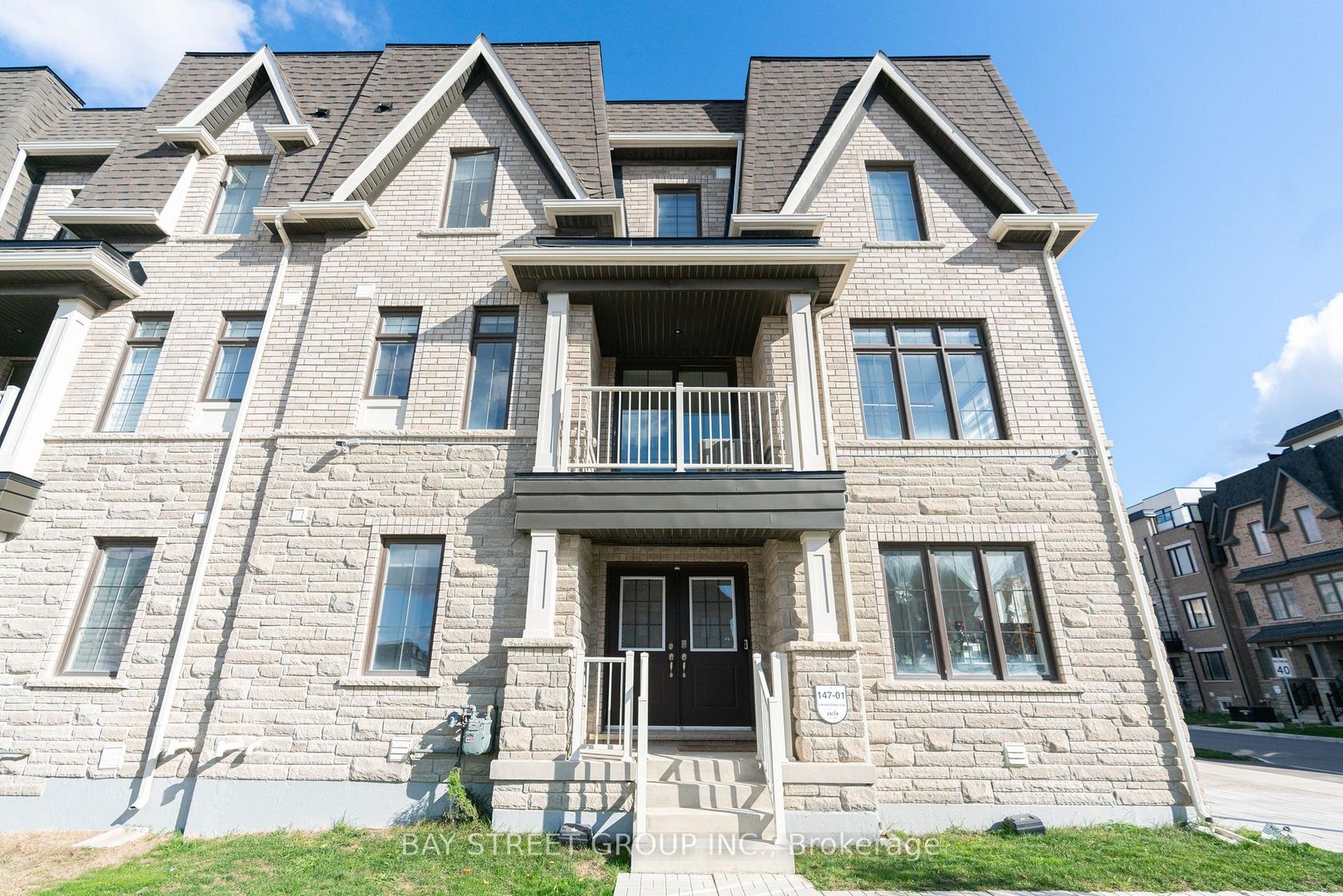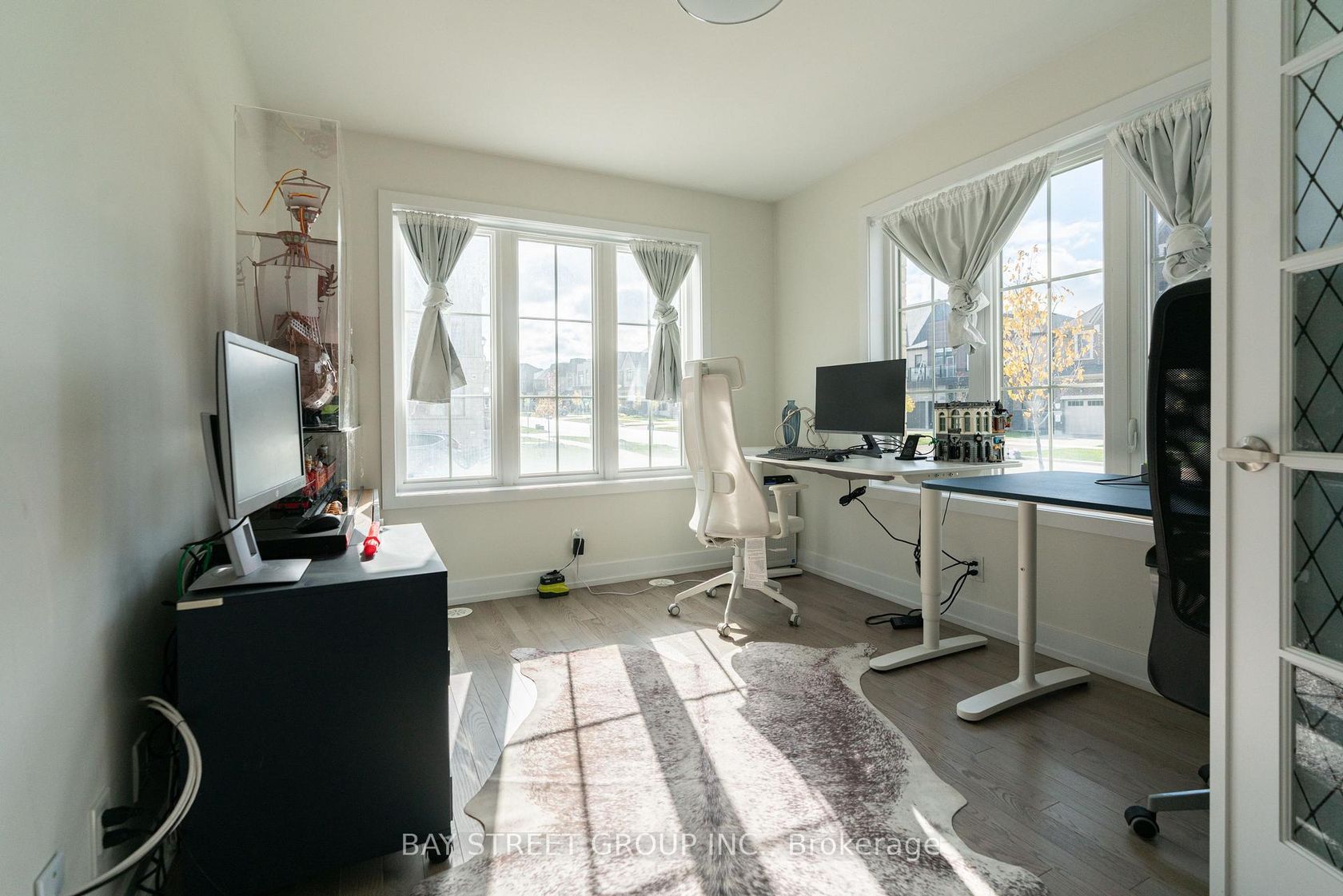2 William Shearn Crescent
Angus Glen, Markham

$998,800
Townhouse
3 Beds
3 Baths
1,500 sqft
About this Property
Nestled in one of the most desirable neighbourhoods in Angus Glen, this beautifully upgraded 3+1 bedroom Corner Townhouse with a total of 1906 sqft. It combines style, comfort, and functionality.The entire home is fully wired for High-Speed Internet Access in every room. Network video recorder system features AI and motion tracking with four 16K Ultra-HD Cameras ( no monthly fees required).It has thoughtful layout includes a bright ground-floor den/office, perfect for working from home, enhanced by abundant natural light thanks to its premium corner lot location From the moment you arrive, the home impresses with its elegant curb appeal - featuring custom interlocking that flows seamlessly from the driveway to the front entrance, complemented by modern solar lighting that adds both sophistication and charm. Open-Concept Kitchen with Quartz Countertops, Hardwood Flooring, and a 9-Foot Flat Ceiling.he Large Windows in Every Room Create an Airy, Inviting Feel. A Large & Beautiful Terrace For All Your Entertainment Needs, Perfect for Enjoying Sunsets, BBQs, or Quiet Mornings. Located Just Steps From Top-Ranked Schools, Community Centers, Libraries, Angus Glen Golf Club, Parks, and Trails. Quick Access to Hwy 404/407 and Public Transit Makes Commuting a Breeze. Don't Miss This Rare Opportunity to Own a Luxurious, Sunlit Townhouse in One of Markham's Most Desirable Neighborhoods!
Listed by BAY STREET GROUP INC..

More Details
- MLS®: N12493914
- Bedrooms: 3
- Bathrooms: 3
- Type: Townhouse
- Building: 2 William Shearn Crescent, Markham
- Square Feet: 1,500 sqft
- Lot Size: 1,734 sqft
- Frontage: 35.61 ft
- Depth: 59.08 ft
- Taxes: $5,945 (2025)
- Parking: 3 Built-In
- Basement: Full
- Year Built: 2020
- Style: 3-Storey


































